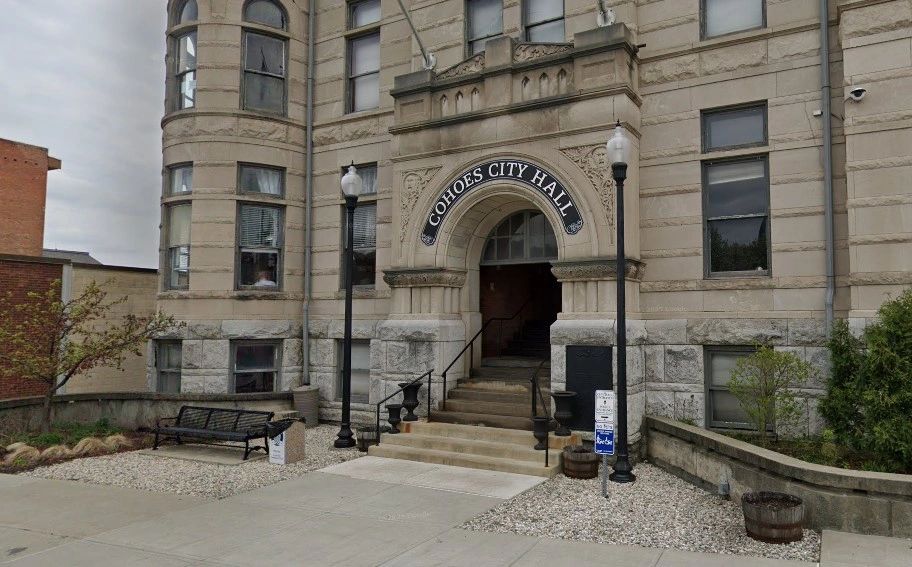Workplace Portfolio
Enabling All to Work to Their Potential

Varied & Flexible Workspaces - Albany, NY
Corporate Office Fit-up Design
Design of a 30,000 square foot office fit-up for M+W Group in Albany included a range of space types for multiple cognitive needs, including flexible furnishings to convert some spaces for various activities. The office serves as the U.S. headquarters for the global company.*

Building Acquisition - Menands, NY
Concept Office Layout & Building Evaluation
When a local company purchased a neighboring building to expand their offices, evaluations of building condition and code compliance were provided for bringing the building into good repair, and a program and concept plan were developed for updating the space to suit their needs.*

New In-Patient Nursing Facility Building - Austin, TX
Healthcare Administration Wing
The Center at Parmer contains a full administrative wing including public reception, private and shared offices, conference room, copy and supplies storage, and records storage. A southwest aesthetic reflects the local culture.*

New In-Patient Nursing Facility Building - Dover, DE
Healthcare Administration Wing
The Center at Eden Hill contains a full administrative wing including public reception, private and shared offices, conference room, copy and supplies storage, and records storage. A transitional aesthetic speaks to the historic locale with a modern update.*

Selective Renovation & Preservation - Johnstown, NY
Church Offices & Public Programs
Multi-phase selective renovation of historic early 20th century structure for St. John's Episcopal Church to accommodate a new elevator addition, church offices, food pantry, and community meals program with commercial kitchen - while retaining many historic features beloved by the community.*

Historic City Hall & Police Department - Cohoes, NY
Accessibility Audit & Concept Design
The historic 1895 building was reviewed for compliance with modern ADA requirements, and a building-wide concept design was developed for bringing the entire building into compliance while maintaining the original architect's approach to form and circulation.*
Please Keep Browsing
This website uses cookies.
We use cookies to analyze website traffic and optimize your website experience. By accepting our use of cookies, your data will be aggregated with all other user data.